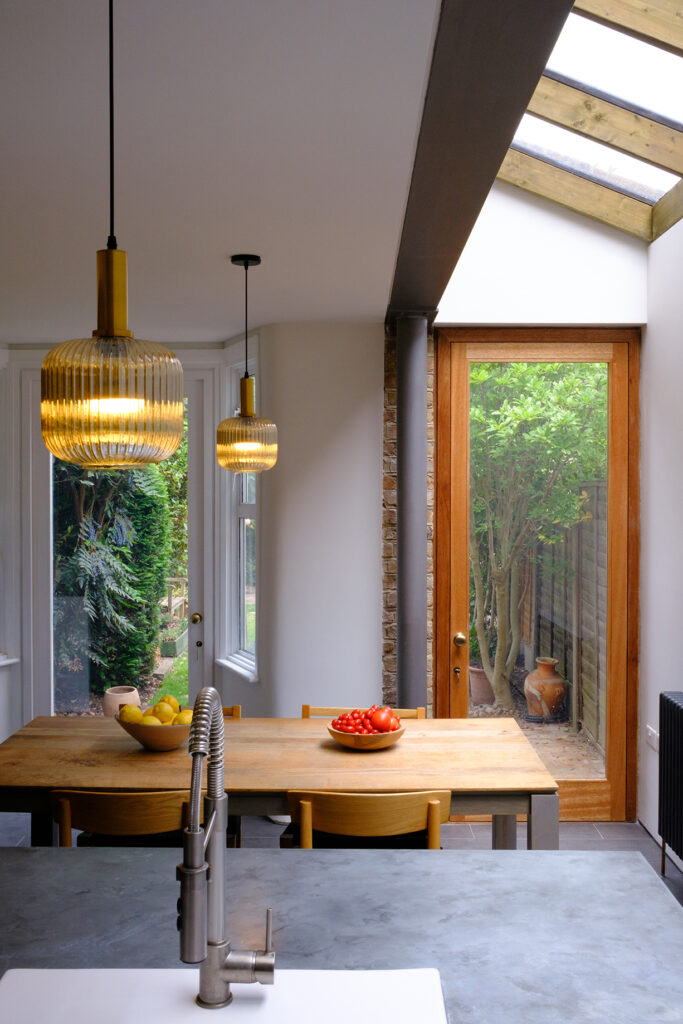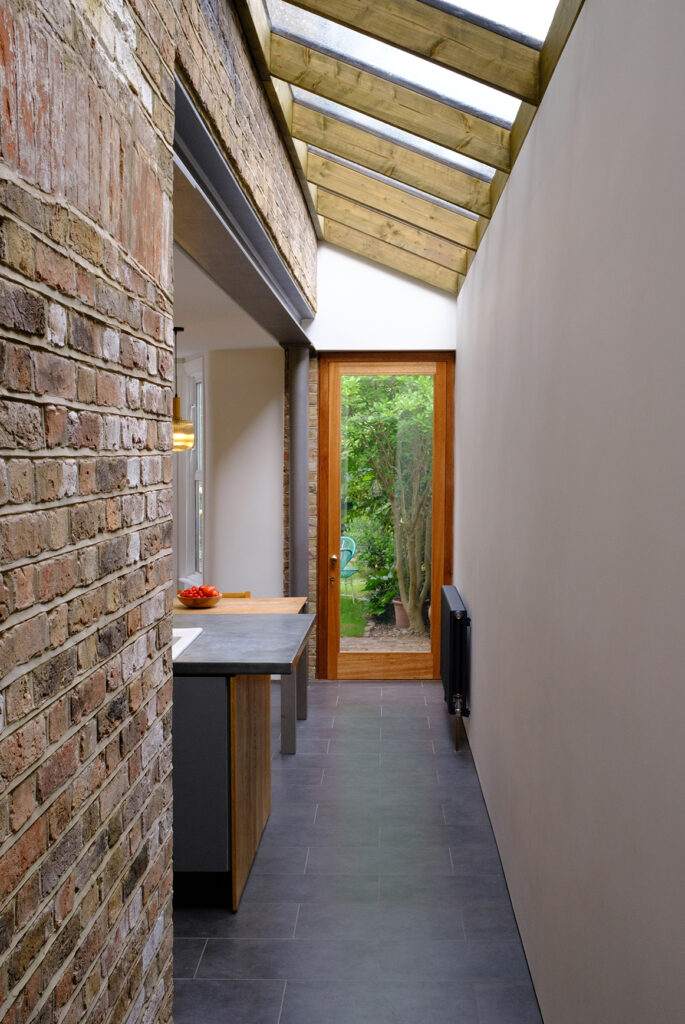If you are not a construction industry insider, planning your first extension project or commissioning repairs to your home can seem like a daunting task. Should you speak to an architect? A builder? An engineer? Where do you start?
Whether you are worried about cracking in your walls or ‘bouncy’ floors, or are thinking of modifying or extending your home, we can assist you on every step of the journey. Please give us a call for an informal chat – even if we cannot help ourselves (you may need an architect first for example), we will be more than happy to explain the required process to you and put you in touch with the appropriate consultants.

Here are examples of the services we most commonly provide for homeowners/private clients:
- structural engineering design of alterations and extensions to existing buildings (foundations, beams, chimney breast removals, dormer windows, removal of internal walls, new basements, etc.)
- structural engineering design of new built structures (new houses, outbuildings, etc)
- investigation of cracking, movement, and other defects in existing buildings (e.g timber rot), including foundations subsidence
- specification for structural repairs (e.g. floor strengthening, crack repairs, foundation underpins)
- engineering inspections and reports to assist with building insurance claims
- design of below ground drainage alterations and new connections, liaison with utility providers (Thames Water)


